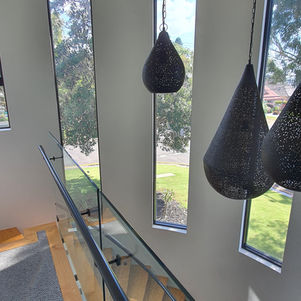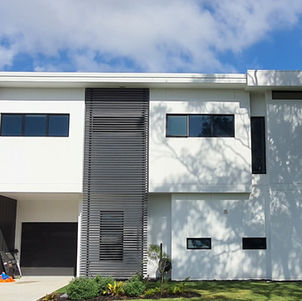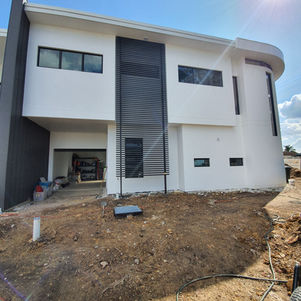top of page
Caringbah Duplex
DESIGNER / Trent Sacilotto
The brief was simple, providing both dwelling with bedrooms with great access & light throughout.
The site & council controls provided a problem, which could be solved with Madhaus use of space, light & shapes.
Resulting in 2 dwellings containing light filled kitchen, dining and lounge area, with great circulation inside & outside.
High ceilings and some curving charmed.
Dwelling A is situated on a corner containing 4 bedrooms, study, laundry, kitchen, dining, garage and a curved staircase with cantilevered steps
Dwelling B took a different approach in design and so has its own uniqueness, with strong horizontal elements (with inspiration drawn from Frank Lloyd Wright ) ample light throughout, and great open circulation.
bottom of page












